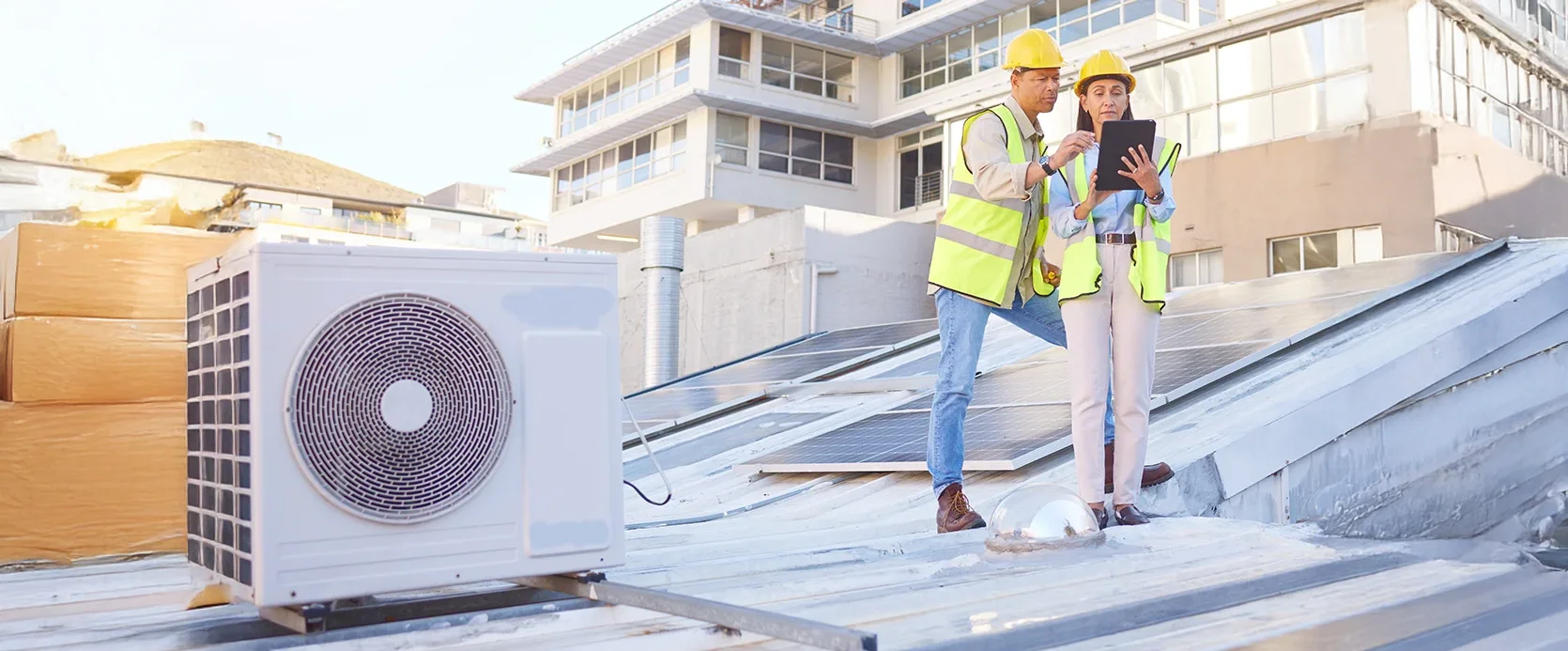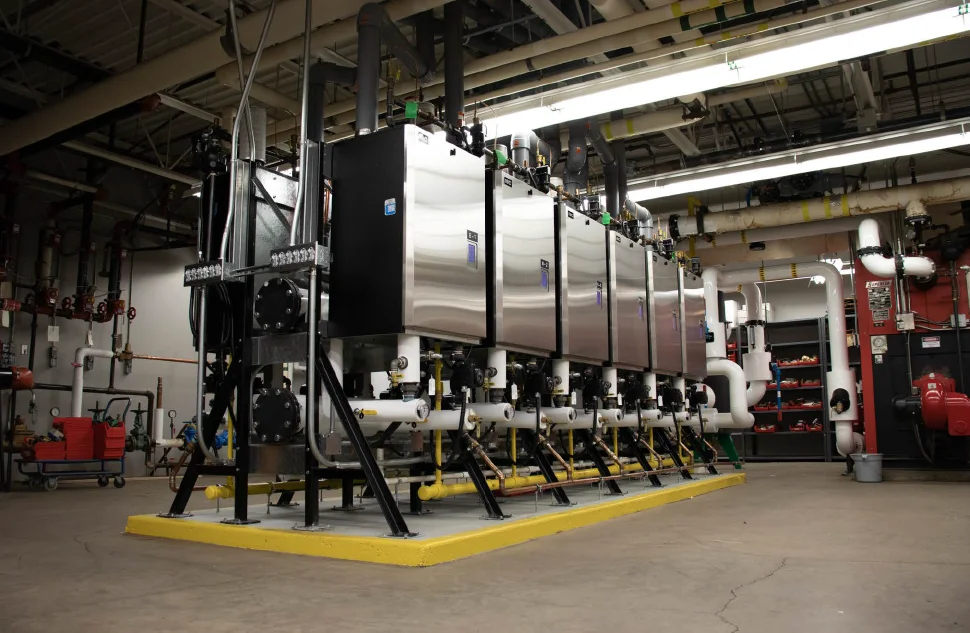The square footage of your functional area determines your heating, cooling, and ventilation requirements. If you modify the layout, usage, occupancy, or even the materials used to remodel your space, your HVAC system must also adapt. Renovation can be the perfect occasion to think about installing a new heating and cooling system.
More people equals less heating and more cooling
You may be doing your renovations to accommodate more people. Whether your family has grown, and you require an additional bedroom, or you have hired new coworkers for your business, you will be surrounded by more people.
For example, if you remodel or do a complete renovation of a restaurant dining room to accommodate more customers, you will increase the occupancy of your area. The more people that occupy a certain space, the warmer it becomes. The average human generates around 80 watts of heat or 275 BTU/h.
As a result, your dining room will require less heating in the winter and more cooling in the summer. You must ensure that your new HVAC system can accommodate these adjustments.
When the usage of building areas is changed, heating and cooling requirements also change
You could be renovating your office or workshop to make room for additional activities and better use of the space. For example, your manufacturing company may be growing and relocating into a new location that was previously operated as a warehouse. Your company will most likely use the area differently than the previous tenant.
A gym’s heating and cooling requirements will differ from that of a retail store. Not only will the activities be different, but so will the hours. Nonetheless, the ultimate goal remains the occupants’ comfort.
Because they generate excess heat, new electronics and computer equipment in the room may make a significant impact. Try to determine that the new HVAC system is designed in accordance with the new requirements.
Changing the overall layout requires changes in the duct work and might require a new HVAC system
Air ducts, as a major part of your ventilation system, carry the warm and cold air throughout the building. They were specifically designed to maximize comfort based on the old layout. When you relocate or open up walls, windows, doors, or even cubicles, you change the air flow throughout the place. If you don’t update the duct work in line with the layout changes, you’ll probably end up with undesirable hot and cold spots in your new place.
You need to control unpleasant odours
This is particularly significant if you work in the food, fitness, or health industries. It’s also a key factor to consider when remodelling washrooms, kitchens, and garbage disposal rooms; fresh air is essential.
To avoid these unpleasant odours in locations where they may irritate your clients or staff, control the air movement in the appropriate directions. Changing the layout alters the air flow as well. It must be addressed in order to keep those smelly kitchens or washrooms odour-free. Adding an air purifier can greatly improve the air quality.
Your old furnace and air conditioner may be incorrectly sized
New construction techniques and energy efficient materials affect the need for heating and cooling in your newly renovated space. Insulated windows, doors, and walls prevent drafts, which reduces both heating and cooling needs.
But this airtight construction won’t let in fresh outdoor air without powered ventilation and exhaust fans. New LED light fixtures produce less heat, which reduces your cooling needs but may increase heating requirements. You need to reevaluate the complete heating and cooling system.
Your existing furnace and air conditioner may be incorrectly sized for the new needs of your renovated space. In many cases, your current HVAC system is now oversized and wastes a lot of precious energy. You might want to add new alternative appliances, such as installing a heat pump to the system to further reduce your energy consumption and improve your comfort levels in your renovated space.




